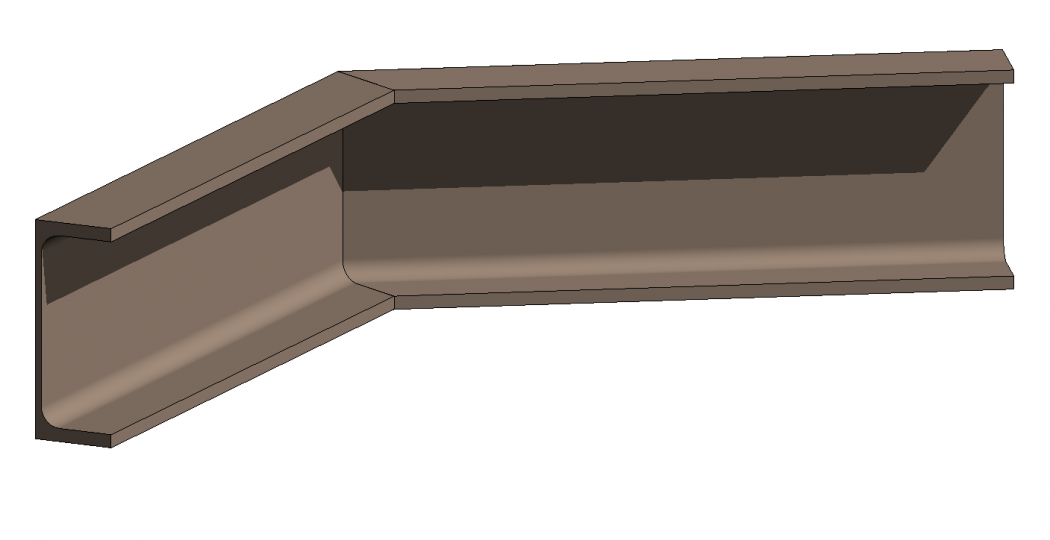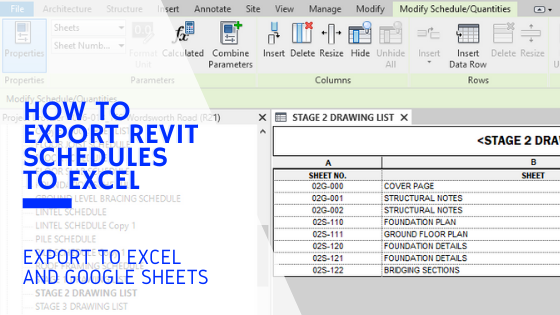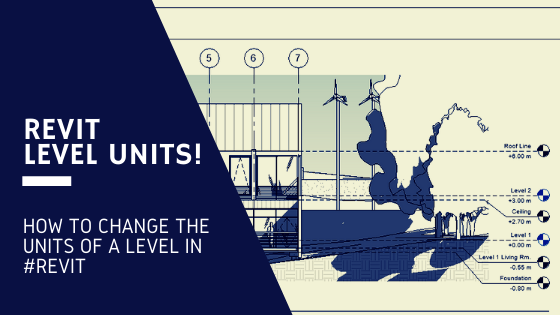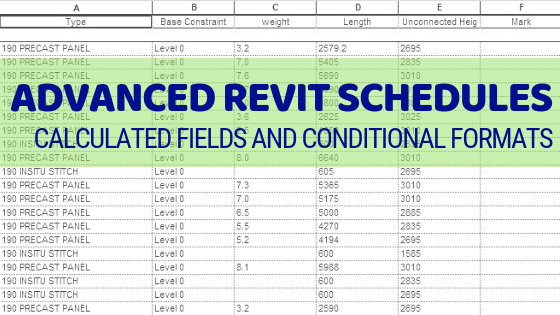As the saying goes, there are many ways to skin a cat (what a horrible saying – poor cats!). And like most things in Revit, there are numerous ways to achieve the same result. It’s amazing how we can learn a process one way, then continue using that process because you think that it’s the only way, even if there’s a better solution! This happened to me recently in relation to how beams join together, especially mitered beam joints. First I’ll show you how I have always done it, then i’ll show you the way I just recently learned.
Mitered beam joints – Method 1
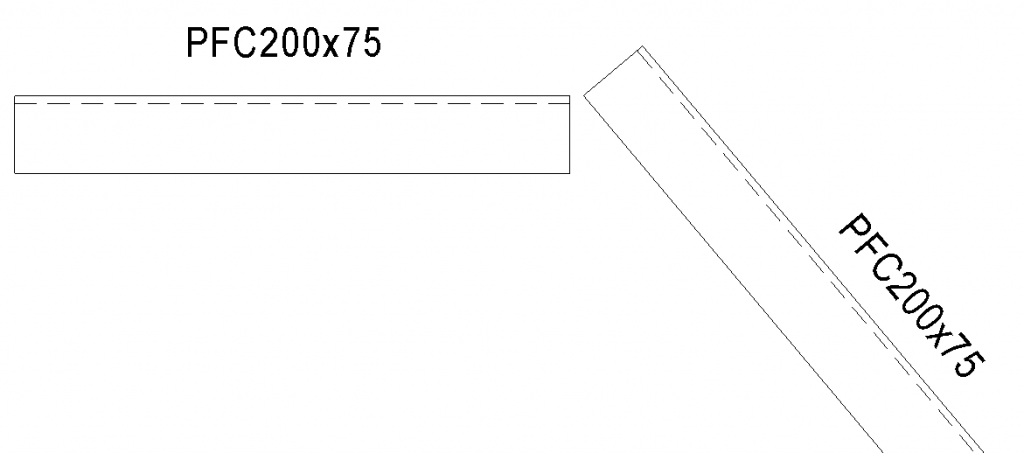
So here we have two 200PFC beams joining together, and we would like to make it a mitered joint. How I have always approached this is by extending the beams so that they overlap (dragging the arrows, not the point), then creating a Reference Plane at the miter line. Then finally using the cut tool (Multiple Cut option) to cut both beams with the reference plane:
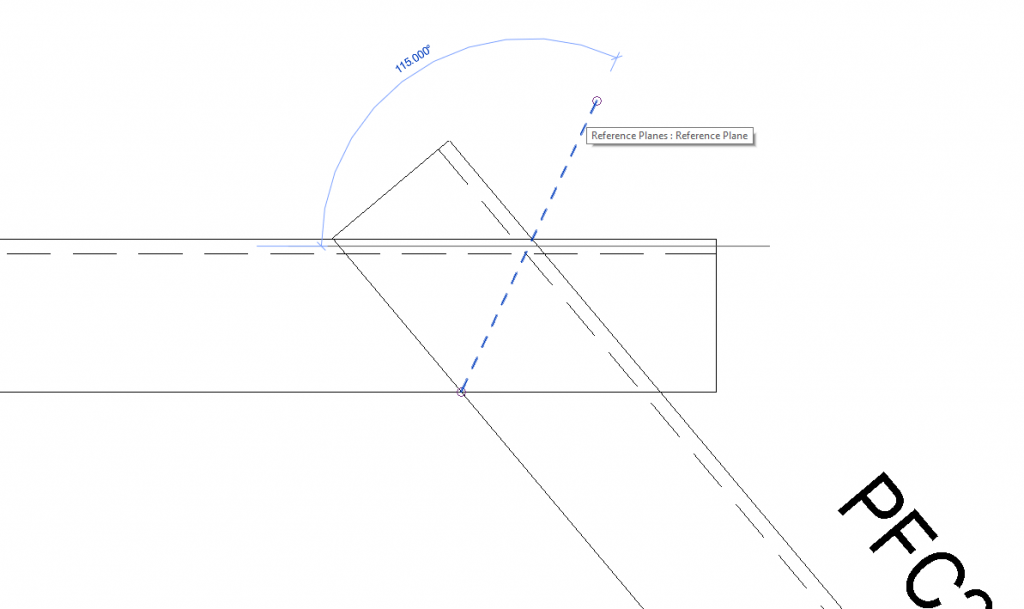
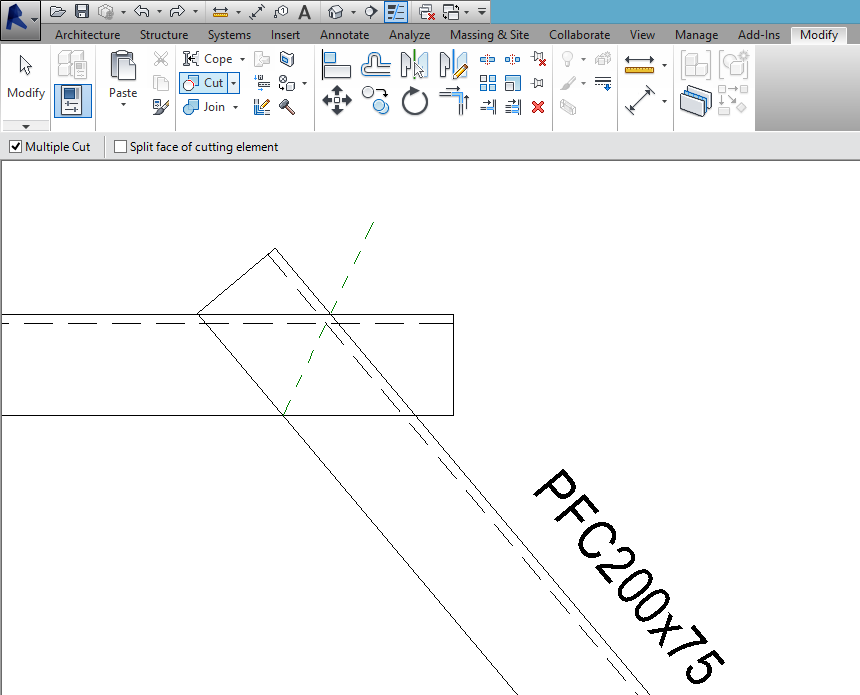
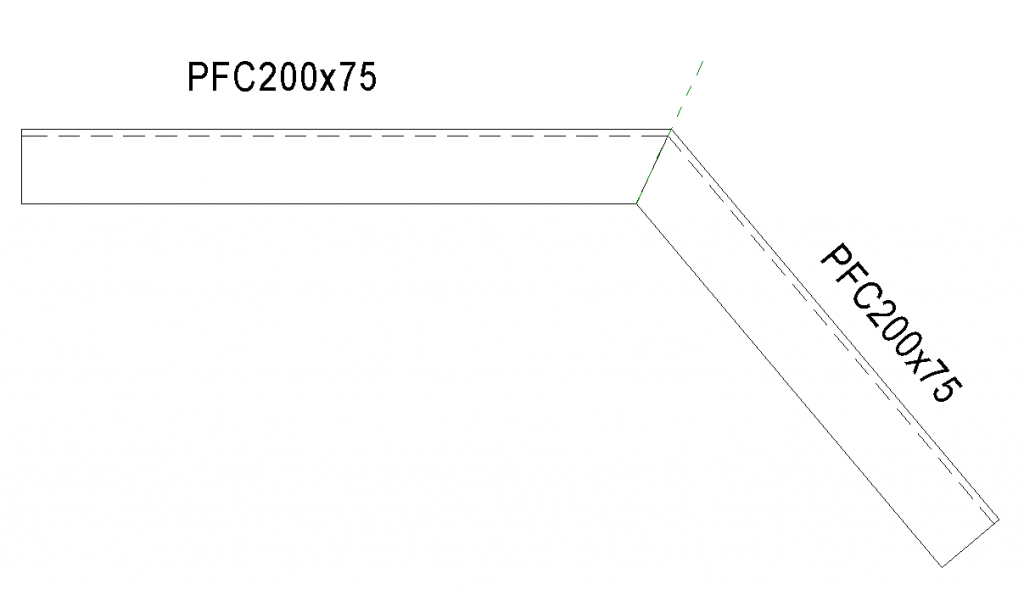
So that’s a 3 step process. It’s a bit of a hassle, and you have created a Reference plane which can get a bit messy in a large project which has a lot already.
Mitered beam joints – Method 2
Now the method I have just learned recently (even though it has been around forever) is to use the ‘Beam/Column Joins’ tool. This tool is so easy! Once you select the Beam/column joins button (on the modify tab), little blue arrows will appear next to every beam/beam and beam/column join.
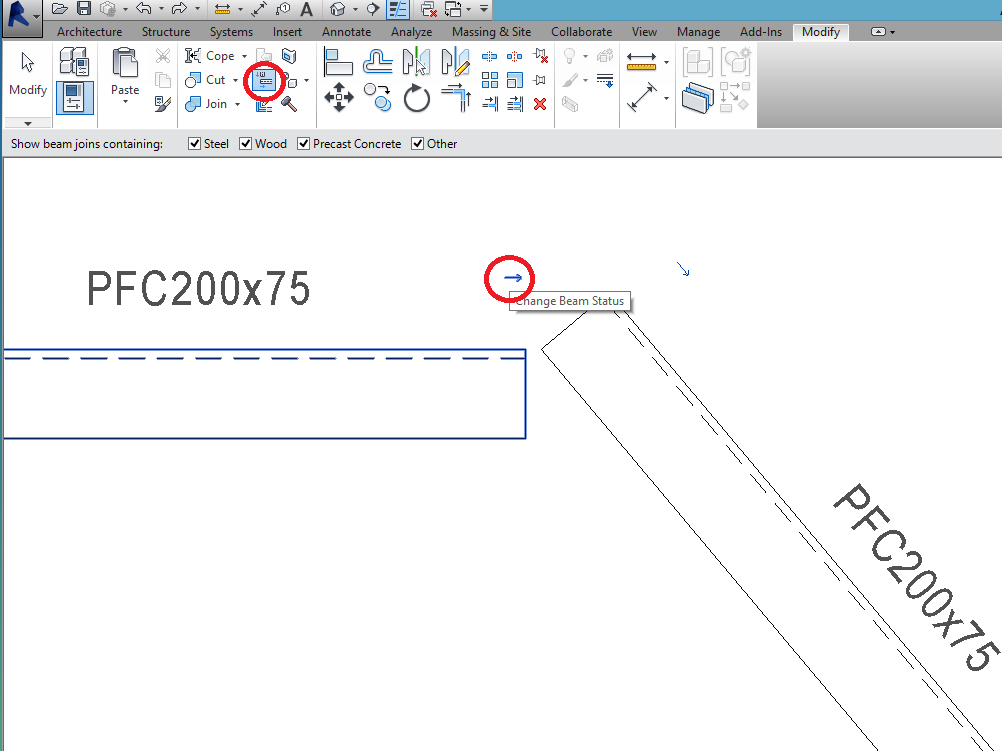
Simply click on the arrows to toggle through the Joint options until it gets to the mitered joint. So easy! It works in much the same way as the Wall joins tool.
So simple I can’t believe I didn’t know about it sooner!
A few points to keep in mind about the Beam/Column Joins tool:
- The miter joint option is only available to beams of the same Type.
- The ‘blue dots’ representing the ends of each beam have to be joined.
In certain cases the Reference Plane method is still a good option for controlling joints, but for simple mitered joints with beams of the same type, the Beam/Column Joints method is the way to go.
If you have any questions, or have a better suggestion then please leave a comment below!
If you found this post helpful, please feel free to share it.
-Talk soon
P.S – I’d love to connect with you on Twitter: here
Join the tribe and Subscribe!

