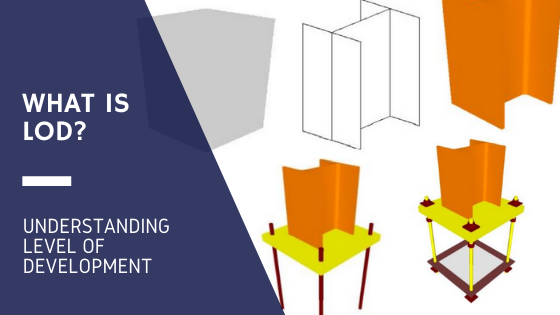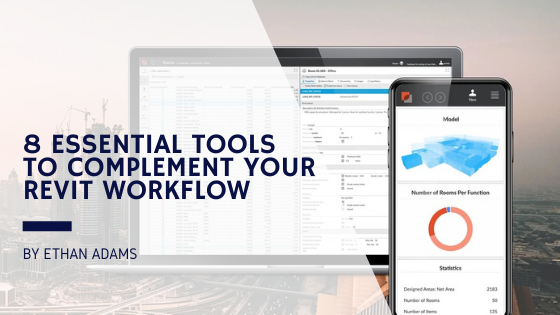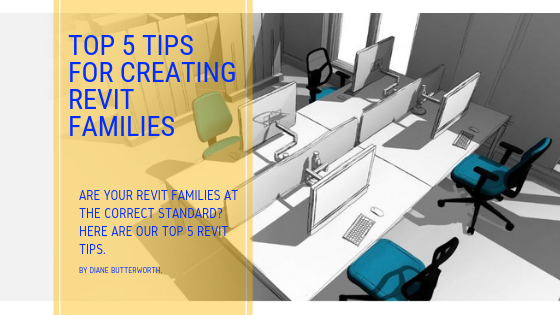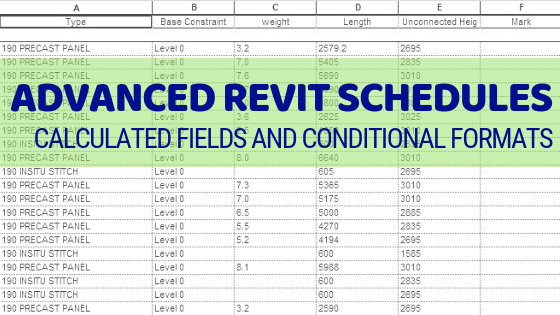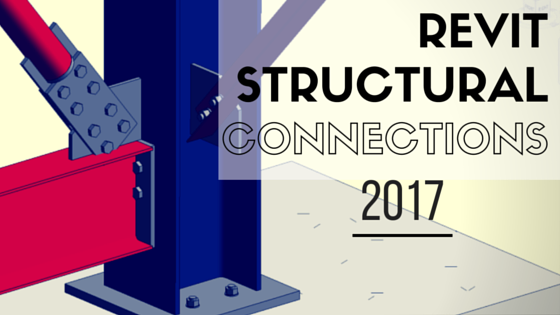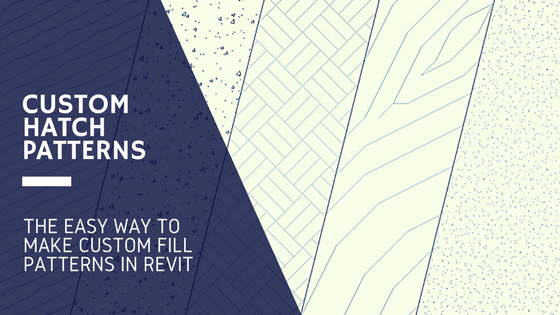WHAT IS L.O.D? UNDERSTANDING LOD REQUIREMENTS AND THE IMPLICATIONS TO YOUR MODEL
As Revit users, we are all familiar with creating 3D models, and producing the 2D documentation required for our discipline. When working on projects, we often have to share our models and information with other design disciplines in order to work collaboratively. We all need each other to provide correct, accurate and reliable model elements at different stages of a project. Level of Development (LOD) is a scale used to show the reliability of specific model elements at different times during model development. The main purpose of LOD, is to clarify what each member of a design/construction team is required to author in their models, at each stage, and to what extent others can rely on them.
What does LOD stand for?
LOD stands for Level Of Development.
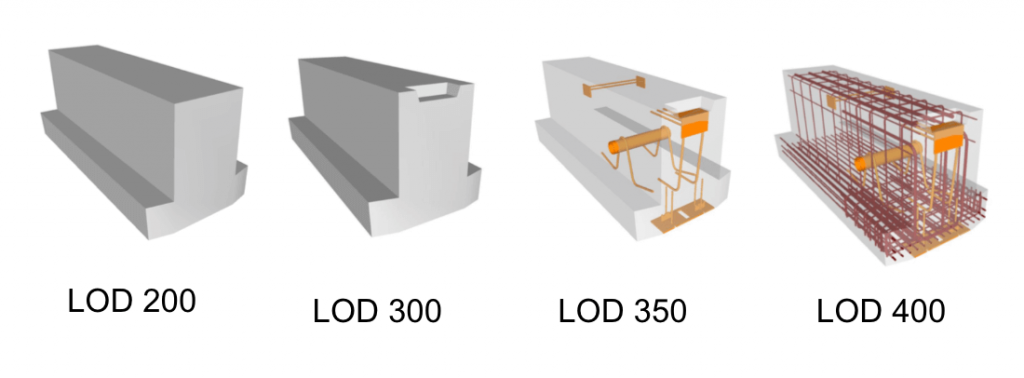
The industry best practice guideline for LOD specifications is The BIM Forum™ Level of Development (LOD) Specification (https://bimforum.org/lod/) This is a great reference for all disciplines to:
- Help teams, including owners, to specify BIM deliverables and to get a clear picture of what will be included in a BIM deliverable
- Help design managers explain to their teams the information and detail that needs to be provided at various points in the design process
- Provide a standard that can be referenced by contracts and BIM execution plans.
LOD Definitions:
LOD 100
The Model Element may be graphically represented in the Model with a symbol or other generic representation, but does not satisfy the requirements for LOD 200. Information related to the Model Element (i.e. cost per square foot, tonnage of HVAC, etc.) can be derived from other Model Elements.
Concept Design stage

Example – A generic column (no specific size or shape)
LOD 200
The Model Element is graphically represented within the Model as a generic system, object, or assembly with approximate quantities, size, shape, location, and orientation. Non-graphic information may also be attached to the Model Element.
Approximate geometry, Preliminary Design stage

Example – Still a generic column but with an approximate size, shape and location.
LOD 300
The Model Element is graphically represented within the Model as a specific system, object or assembly in terms of quantity, size, shape, location, and orientation. Non-graphic information may also be attached to the Model Element.
Precise geometry, Developed/Detailed Design stage

Example – A specific column e.g 310UC137 with an actual location and orientation.
LOD 350
The Model Element is graphically represented within the Model as a specific system, object, or assembly in terms of quantity, size, shape, location, orientation, and interfaces with other building systems. Non-graphic information may also be attached to the Model Element
Precise geometry + interfaces with other elements, Detailed Design stage

Example – Specific column with all Base plates, Gusset plates and anchor rods etc. modelled
LOD 400
The Model Element is graphically represented within the Model as a specific system, object or assembly in terms of size, shape, location, quantity, and orientation with detailing, fabrication, assembly, and installation information. Non-graphic information may also be attached to the Model Element.
Fabrication & Assembly, Construction stage

Example – Specific connections with all elements modelled including welds, cap plates, washers and nuts etc.
LOD 500
The Model Element is a field verified representation in terms of size, shape, location, quantity, and orientation. Non-graphic information may also be attached to the Model Elements
As built & site verified, Operations stage
Things to note:
There is a big jump from LOD300 to LOD350. Be aware of what you are agreeing to in BIM execution plans. From a structural perspective, LOD350 requires the modelling of steel connections, base plates, cast-in elements and starter bars etc.
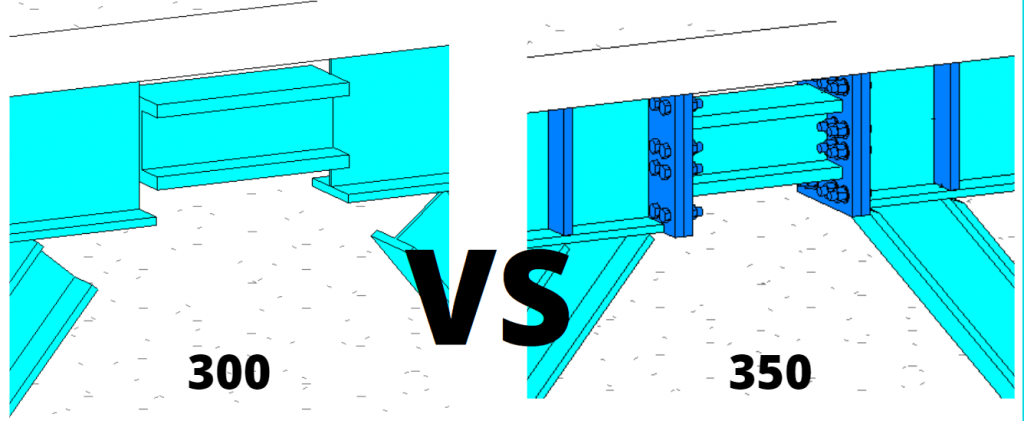
Make sure other disciplines are delivering to the same LOD as you are. There is no point modelling to LOD350 if other are only required to deliver LOD200!
Often at construction phase, steel fabricators, precast manufacturers and other sub contractors will take over the responsibility of their respective model elements. Its good to be aware of this when agreeing to LOD required for detailed design, as typically the model is only needed for coordination purposes.
What is LOD? Level of Development (LOD) is a scale used to show the reliability of model elements at different times during model development. Hopefully this article has helped you understand LOD and the implications it can have on your Revit model.
If you have any other tips to understand LOD requirements please share them in the comments below!
-Talk soon
P.S – I’d love to connect with you on Twitter: here
Stay up to date with the latest posts, Subscribe!

