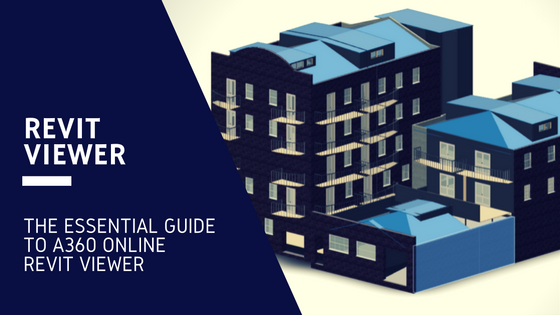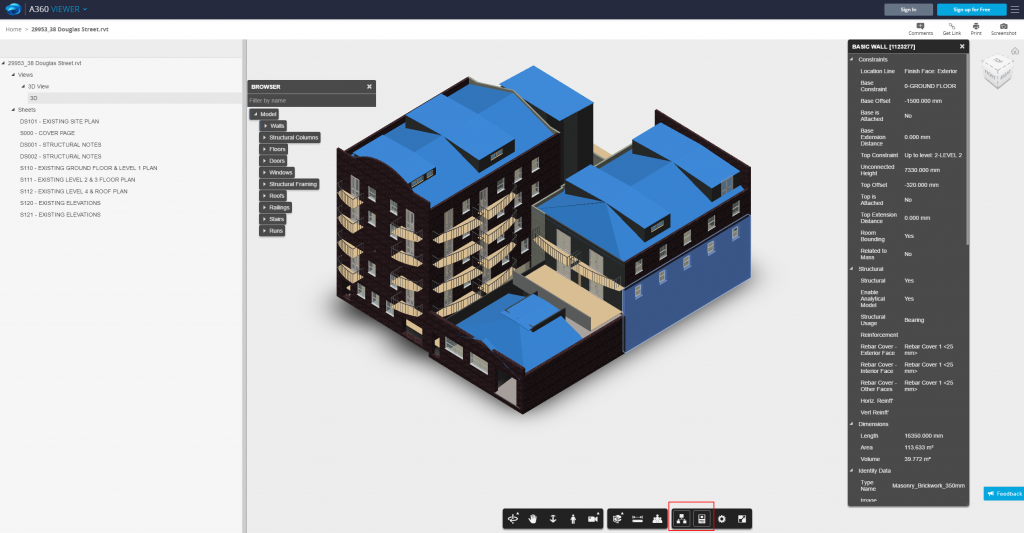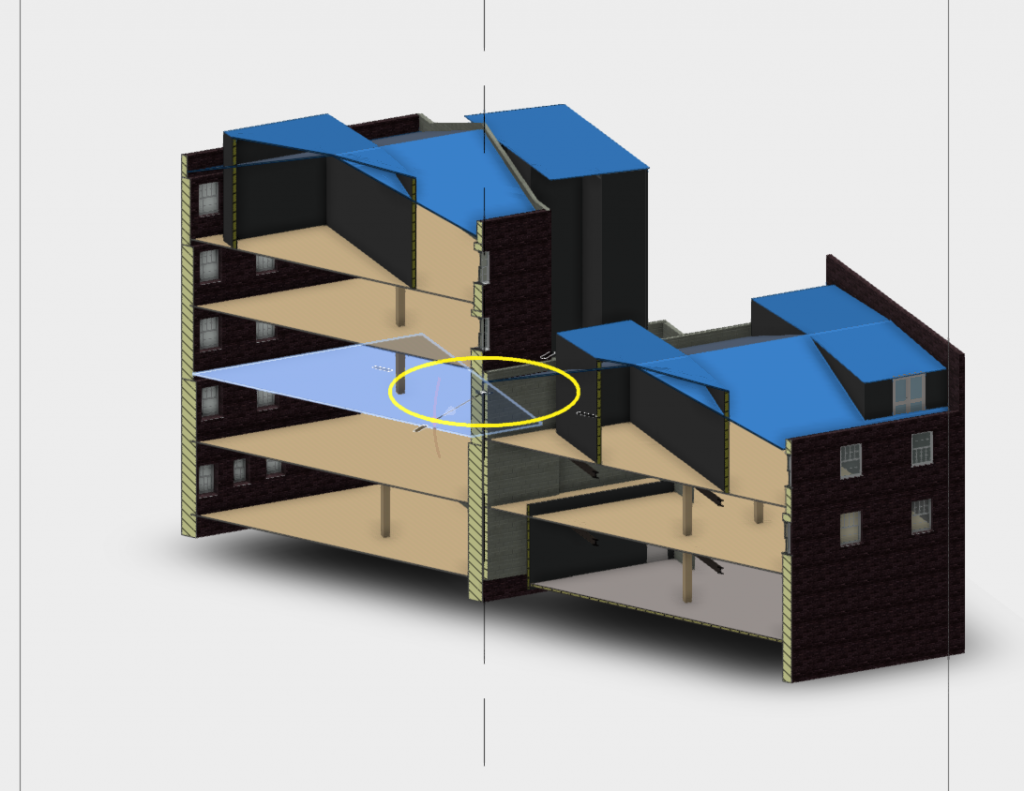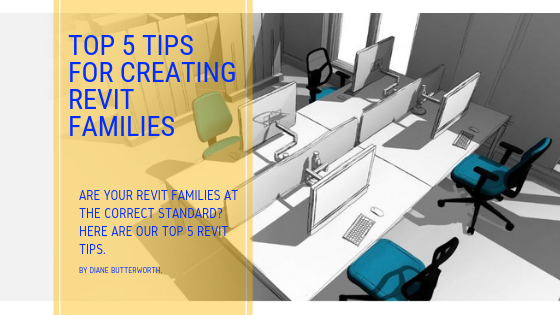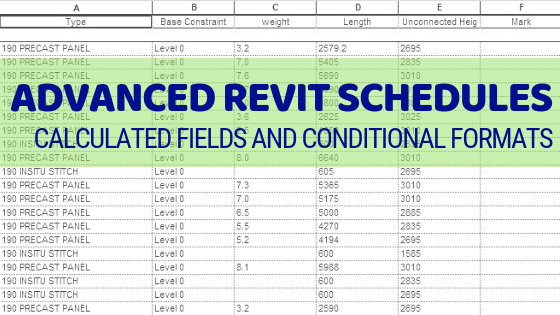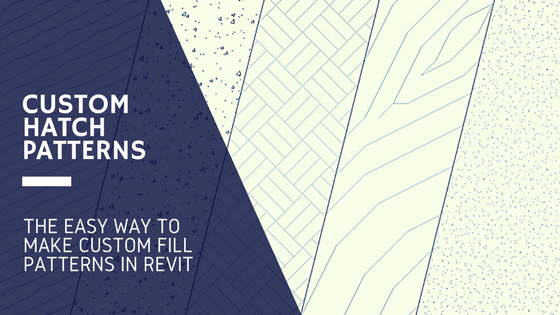The Essential Guide to A360 ONLINE REVIT VIEWER
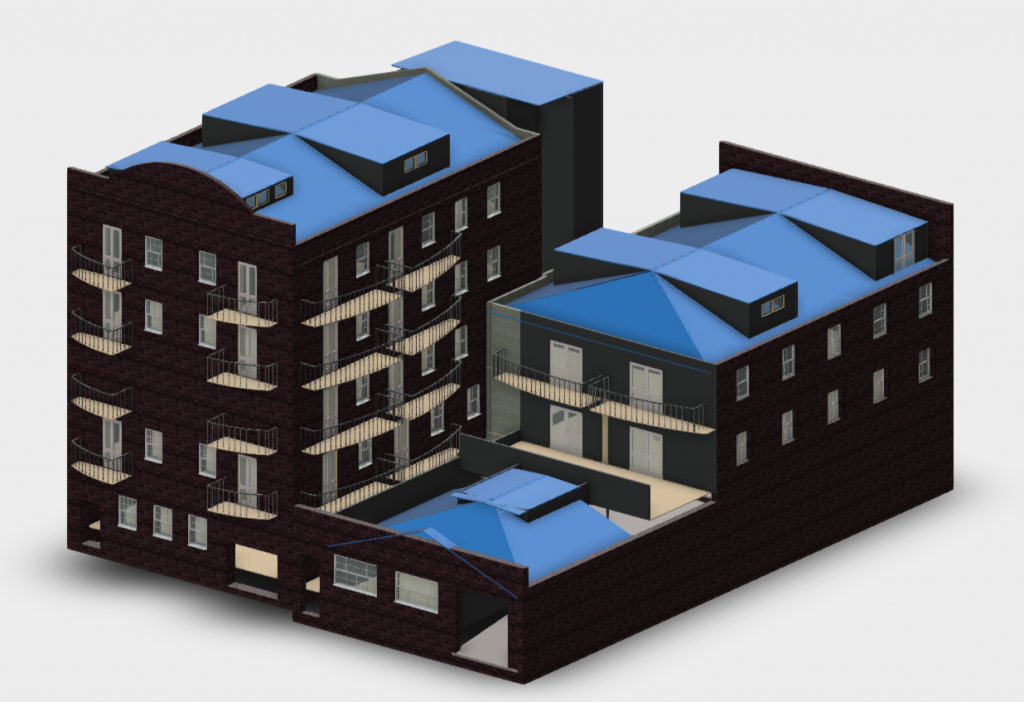
My Boss was giving a presentation to a lot of clients recently. We were working on an apartment complex with a lot of stakeholders, and these clients wanted to see the impact of our design on their individual tenancies. It was a fairly complex building and 3D images just weren’t showing the whole picture. My Boss doesn’t have Revit, so we started looking for a Revit Viewer or something similar. We found the Autodesk A360 Online Viewer which let him navigate and present the Revit model to the clients during his presentation.
It worked a treat! My boss was impressed, and now most of the Engineers in my office are using A360 to view, present and share our Models with clients. It’s a hit!
Why this Online Revit Viewer is Awesome:
- It requires no downloading or installing of software
- It accepts over 50 2D & 3D file formats including .rvt files
- You can easily share the model via link, print or screenshot
- It’s really simple to use and access
Whilst this online Viewer can accept and show a variety of file formats (see list below) – we will just stick to Revit files for the purpose of this blog post.
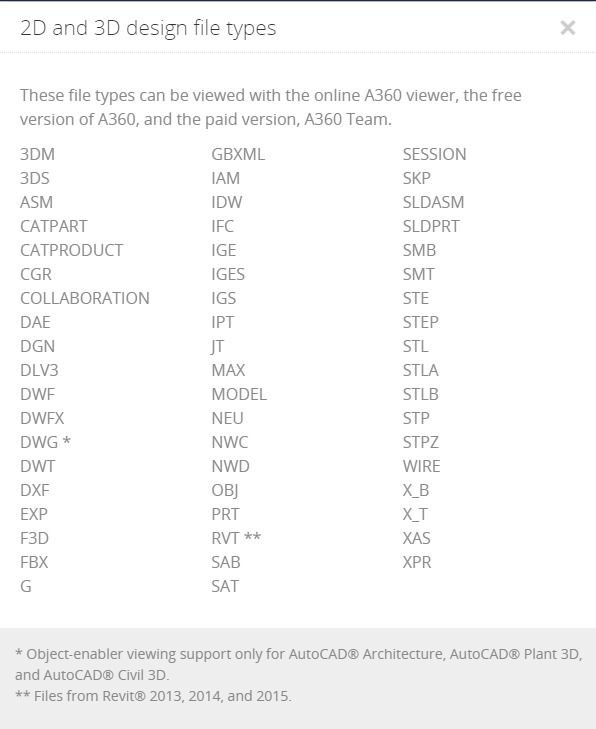
GETTING STARTED
Getting started is easy, simply go to the A360 Online Viewer and click upload. You don’t have to Sign In or anything. Here you can simply drag and drop or navigate to your .rvt file.
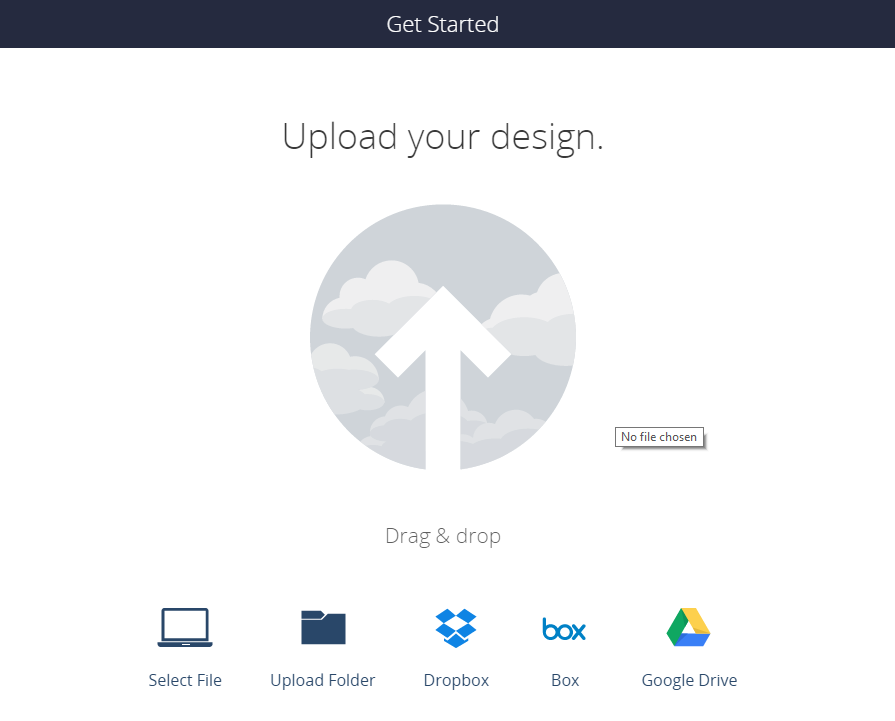
Once you have chosen and uploaded your Revit file, A360 will begin processing your file for viewing. This takes a few minutes, however you can be sent a link via email if you sign in or sign up. It literally just takes a couple minutes so I just let it do it’s thing.
Viewing the Model
Once your file has been processed, you can now use the Revit Viewer. There are lot’s of cool features available to you, and the A360 environment has a familiar Revit feel about it.
To the left, there is a similar ‘Project Browser’ side bar where you can view the 3D View or the Sheets available in the file.
Below/Center there are various Viewing, Orbiting and Camera tools available which are easy to grasp and use. Many of the tools are similar to Revit features. For example, the Sectioning Tools are basically the same as the Section Box feature in Revit. Examining Tools such as Measure, Model Browser and Properties really help the viewer to review and examine a design in detail.
In the top right, there are tools to add comments, a ‘get link’ tool for sharing the file, and also Screenshot and Printing features. Adding comments and sharing the file via link all require you to Sign up/in. This also allows the model to stay saved for 30 days.
The A360 online Revit Viewer is a great tool. It’s especially helpful for sharing Revit models with people who don’t have Revit, whether they be clients, other consultants or other staff in your own office. For instance, alot of engineers used to bug me all the time asking for Wall area’s and the size of opening’s etc…now they can just find out themselves using A360!
If you have any questions, or have some more tips for A360 or alternative Revit Viewers then please leave a comment below!
If you found this post helpful, please feel free to share it.
-Talk soon
P.S – I’d love to connect with you on Twitter: here
Join the tribe and Subscribe!

