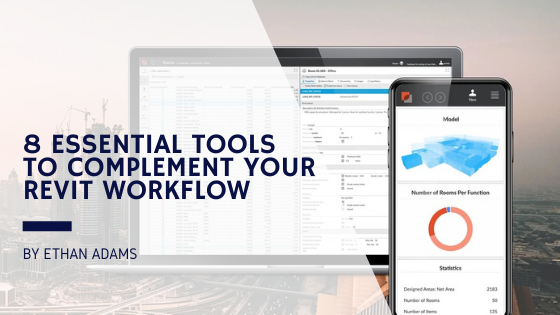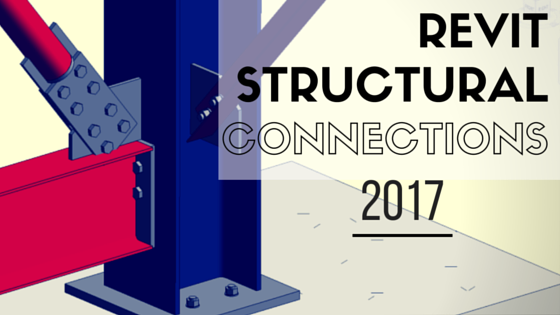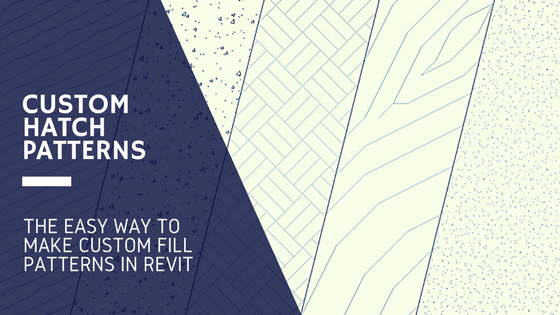Revit is challenging.
Whether you’re a beginner or a veteran with Revit, it doesn’t really matter – it’s going to dominate your time. From wrapping your mind around the basics to wrangling the software to work with the complexities of a masterful design, the key to finding success with Revit is allowing yourself ample time to dig into the tool and “hammer it out.”
The problem is that in our modern work environment, there are unending distractions that prevent us from finding the solitude and focus to work through complex problems thoroughly and completely. From email to team meetings, network issues, and more, our days can be peppered with distractions that prevent us from accomplishing anything of real substance.
While the battle for focus will likely always be present, there are some helpful tools, processes, and platforms that will help you retake ground in your effort to focus on what really matters in your workday. Here are 8 tools – both free and paid – that are essential to know about when optimizing your Revit workflow.
1. Enscape

If you’ve worked with Enscape in the past, you’ll know it’s a natural fit for the top of this list.
Enscape is a real-time rendering and virtual reality software. Besides its intuitive user interface and quality visuals, Enscape integrates into the project workflow extremely easily. With the Enscape Revit plugin, it really is a seamless experience to enter walkthrough mode and immerse yourself (and your clients) in your design.
Enscape allows you to visualize, iterate, and make decisions in real time – all with no real rendering/VR experience required – helping you work faster and better.
Explore Enscape
2. Dynamo

If you’ve spent much of any time around experienced Revit pros, you’ll have heard mention of Dynamo.
Dynamo is an open-source visual programming language for Revit. Used as a plugin inside of Revit, Dynamo allows designers to create custom workflows, algorithms, and relationships between components in a BIM project. While Dynamo is a visual programming interface, it is helpful to have some level of experience with coding. (But don’t worry, there are tons of resources to help you learn if that’s not your thing.)
The real power behind Dynamo is in equipping designers to break out of the confines of traditional Revit capabilities. Dynamo can perform complex modeling, automate repetitive tasks, analyze model data, export data from Revit, and more. By definition, Dynamo exists to make the design process more efficient and save you time.
3. Swatchbox Pro

If part of your role involves obtaining samples for projects, Swatchbox might just make your day.
Swatchbox delivers building product samples from leading brands to architects on-demand. You can browse the Swatchbox Pro platform to see what products are available, add whatever you want to your Swatchbox, then order for free expedited shipping.
The entire platform offers a huge time savings for anyone who finds themselves getting sidetracked trying to track down manufacturer websites, sales reps, and order forms to source samples for a project.
Everything Swatchbox does is 100% free for building professionals, so it’s definitely worth checking out the next time you need samples.
Explore Swatchbox
4. DRofus
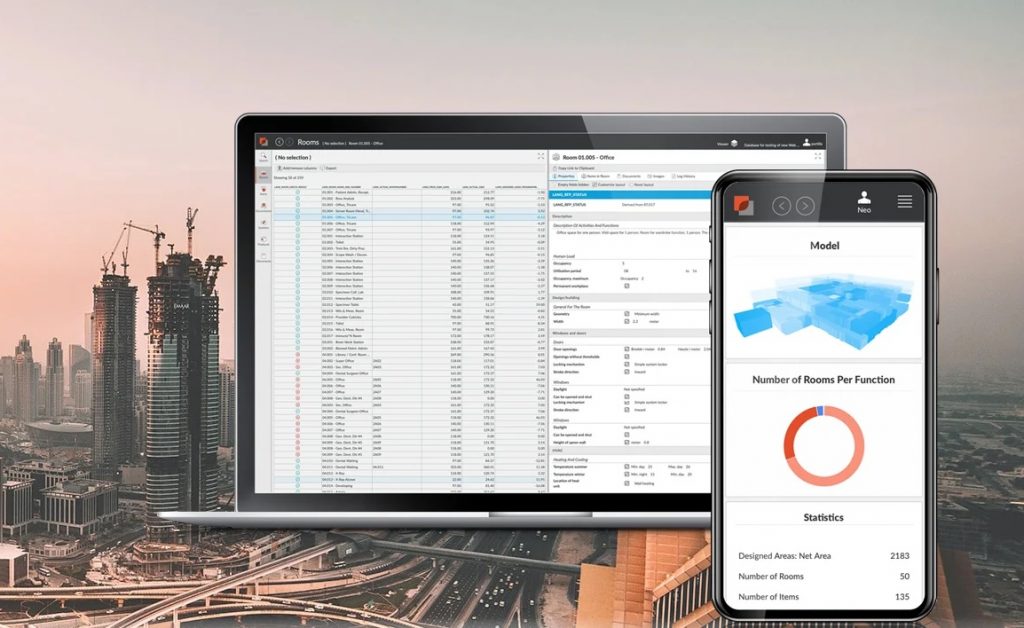
DRofus bills itself as the leading planning and data management software for the AECO industry.
dRofus focuses on design collaboration between all stakeholders in a project through data centralization and workflow management.
Rather than enduring the struggle of an environment spanning multiple disciplines, file types, servers, and geographic locations, dRofus enables teams to connect their workflows in a neutral, user-centric environment.
The value for efficiency-driven organizations and individuals is clear – speaking the same language as all other stakeholders in a project cuts down on more wanted time, resources, and communication than we’d like to admit.
5. ElumTools
ElumTools is a fully-integrated lighting calculation tool for Revit.
Using the lighting families and surface geometry already in place within your project, ElumTools provides point-by-point illuminance analysis for Rooms, Spaces, Regions, and Views.
The tool is fast and easy to use. Plus, as a plugin for Revit, it cuts down on wasted time exporting data to external tools for analysis.
6. BIMsmith Forge
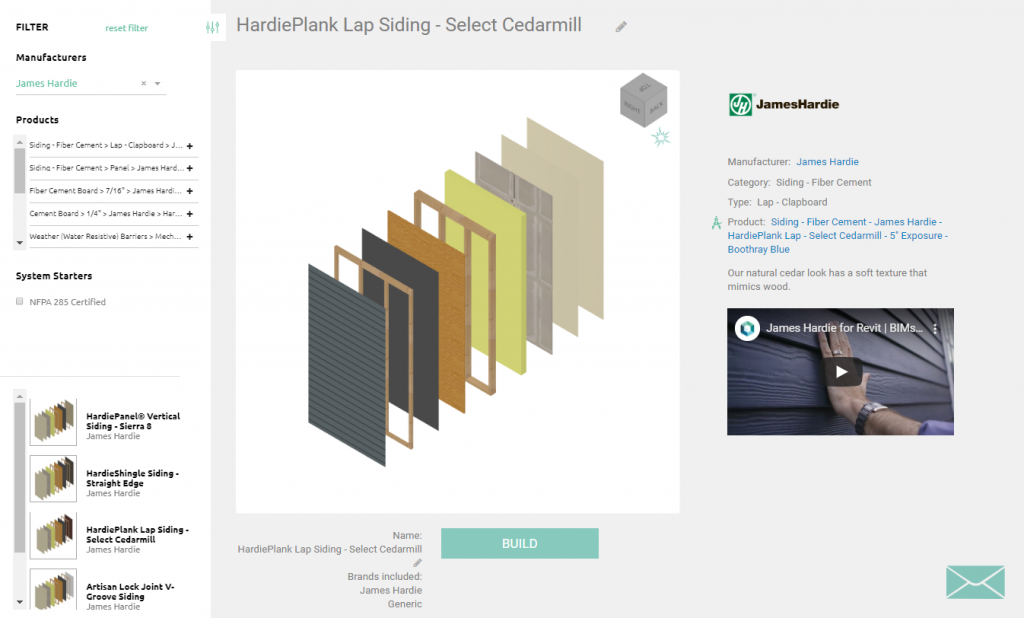
BIMsmith is a multifaceted platform for all things related to manufacturer BIM content. You might have come across BIMsmith Market when searching for manufacturer Revit families, or you might have the BIMsmith Revit plugin installed to do so within Revit.
What you may not have come across is the platform’s secret weapon: BIMsmith Forge®.
Not to be confused with Autodesk Forge, BIMsmith Forge is a patented, web-based Revit configurator for creating custom Revit assemblies for walls, floors, ceilings, and roofs. Forge provides users with an intuitive interface for creating multi-layer assemblies by clicking through available options for each layer. The tool guides you through all considerations for every layer of your assembly and lets you choose between using generic layers or real manufacturer data from leading brands. Once you’ve customized your own system, BIMsmith Forge creates the Revit assembly for you in the cloud, then allows you to download the system within seconds, along with any cut sheets, specs, and images that accompany the layers with real BIM data.
Of course, this beats designing detailed assemblies in Revit any day. If you find yourself wanting to save some time – or just curious what you can build – give BIMsmith Forge a shot.
Explore BIMsmith Forge
7. PyRevit

PyRevit is a free Revit plugin that provides you with a handful of useful features that, once you start using them, you might wonder how you lived without them.
From small, but useful, features like Batch Sheet Maker, Sync Views, Wipe, Set Revisions on Sheet, and “Who Did That??”, PyRevit covers some important blinds spots in Revit and in many cases can prevent you from having to invent some complicated dynamo scripts to accomplish the same result.
8. Isolate Warnings Plugin

Isolate Warnings is a free Revit plugin that allows users to visualize the warnings in a Revit project.
Built to make it easy to review and evaluate warnings better than the default tools allow, Isolate warnings allows you to create 3D views of the components in your project with warnings. You can view just the components in isolation or with a green pattern to identify and handle warnings quickly and easily.

